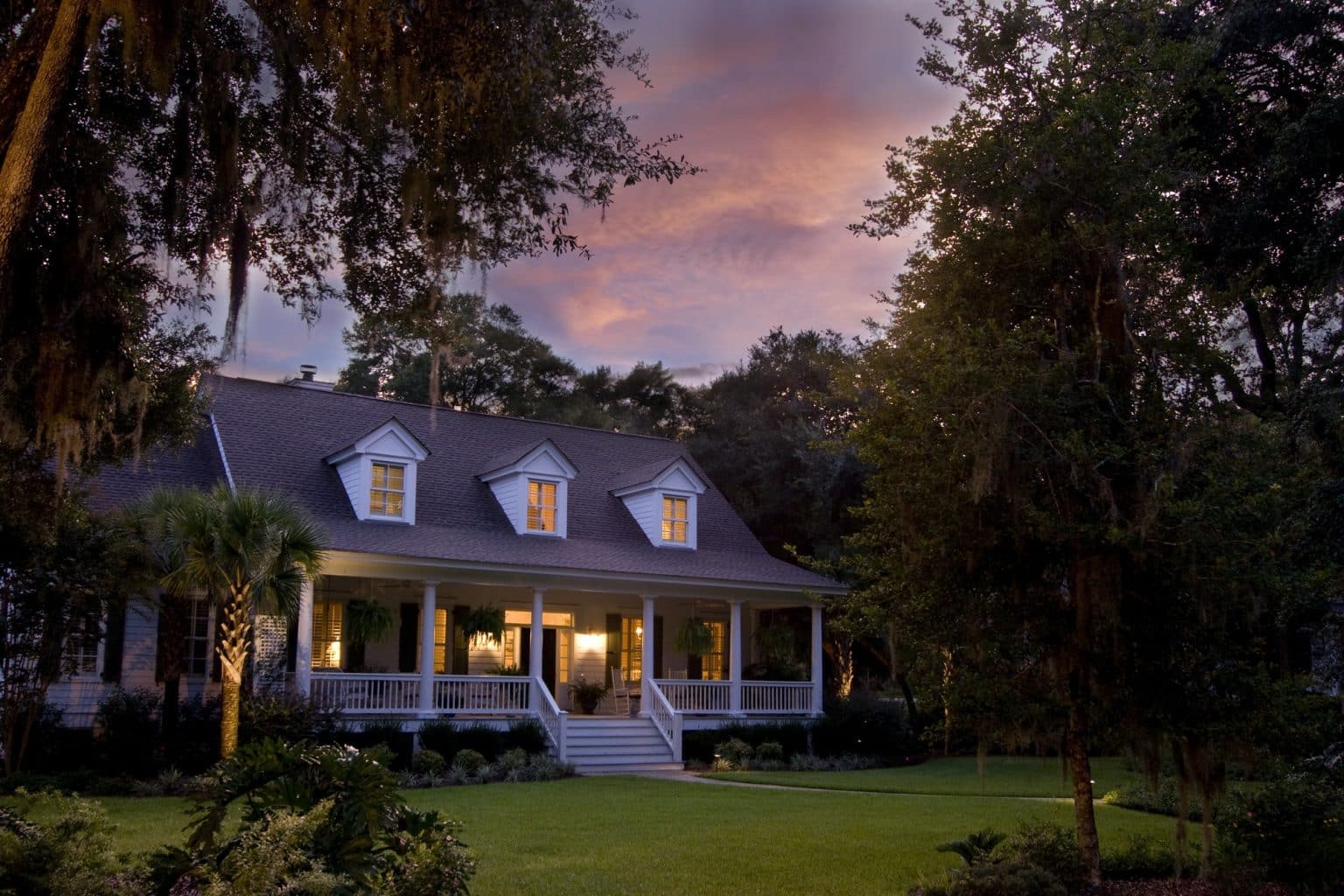80 Lakeside Dr Kitchener, Ontario N2M 4C1
$1,100,000
This Charming Bungalow Built On A Large, Landscaped Lot Has The Potential For Generating Multiple Incomes Through A Rentable Legal Duplex Basement Nestled In Forest Hill. The Main Unit Features A Lovely Sunroom, Modern Kitchen With 3 Bedroom & 2 Upgraded Bathrooms. The Well-Lit Duplex Walk-Out Basement Looks Out To The Park With It's Own Sunroom, 2 Bdrm & 3 Pc Bathroom. The In-Law Suite Ideal For Office/Living/Bachelor Studio W/Separate Entrance.**** EXTRAS **** Upgrades Include Windows (2013), Roof (2015), Deck (2017) & Furnace (2017). (id:49401)
Property Details
| MLS® Number | X5609203 |
| Property Type | Single Family |
| Amenities Near By | Park, Place Of Worship, Schools |
| Features | Cul-de-sac, Conservation/green Belt |
| Parking Space Total | 5 |
Building
| Bathroom Total | 4 |
| Bedrooms Above Ground | 5 |
| Bedrooms Total | 5 |
| Architectural Style | Bungalow |
| Basement Development | Finished |
| Basement Features | Separate Entrance, Walk Out |
| Basement Type | N/a (finished) |
| Cooling Type | Central Air Conditioning |
| Exterior Finish | Brick |
| Fireplace Present | Yes |
| Heating Fuel | Natural Gas |
| Heating Type | Forced Air |
| Stories Total | 1 |
| Type | Duplex |
Parking
| Attached Garage |
Land
| Acreage | No |
| Land Amenities | Park, Place Of Worship, Schools |
| Size Irregular | 62.01 X 110 Ft |
| Size Total Text | 62.01 X 110 Ft |
Rooms
| Level | Type | Length | Width | Dimensions |
|---|---|---|---|---|
| Basement | Office | 4.46 m | 2.72 m | 4.46 m x 2.72 m |
| Basement | Kitchen | 3.34 m | 2.36 m | 3.34 m x 2.36 m |
| Basement | Sunroom | 5.28 m | 4.28 m | 5.28 m x 4.28 m |
| Basement | Bedroom 4 | 3.25 m | 3.06 m | 3.25 m x 3.06 m |
| Basement | Bedroom 5 | 3.39 m | 2.56 m | 3.39 m x 2.56 m |
| Basement | Recreational, Games Room | 6.14 m | 3.29 m | 6.14 m x 3.29 m |
| Main Level | Kitchen | 4.74 m | 2.72 m | 4.74 m x 2.72 m |
| Main Level | Living Room | 6.6 m | 4.48 m | 6.6 m x 4.48 m |
| Main Level | Dining Room | 3.86 m | 2.9 m | 3.86 m x 2.9 m |
| Main Level | Primary Bedroom | 4.66 m | 2.93 m | 4.66 m x 2.93 m |
| Main Level | Bedroom 2 | 3.62 m | 2.67 m | 3.62 m x 2.67 m |
| Main Level | Bedroom 3 | 3.7 m | 3.62 m | 3.7 m x 3.62 m |
https://www.realtor.ca/real-estate/24377995/80-lakeside-dr-kitchener
Interested?
Contact us for more information





