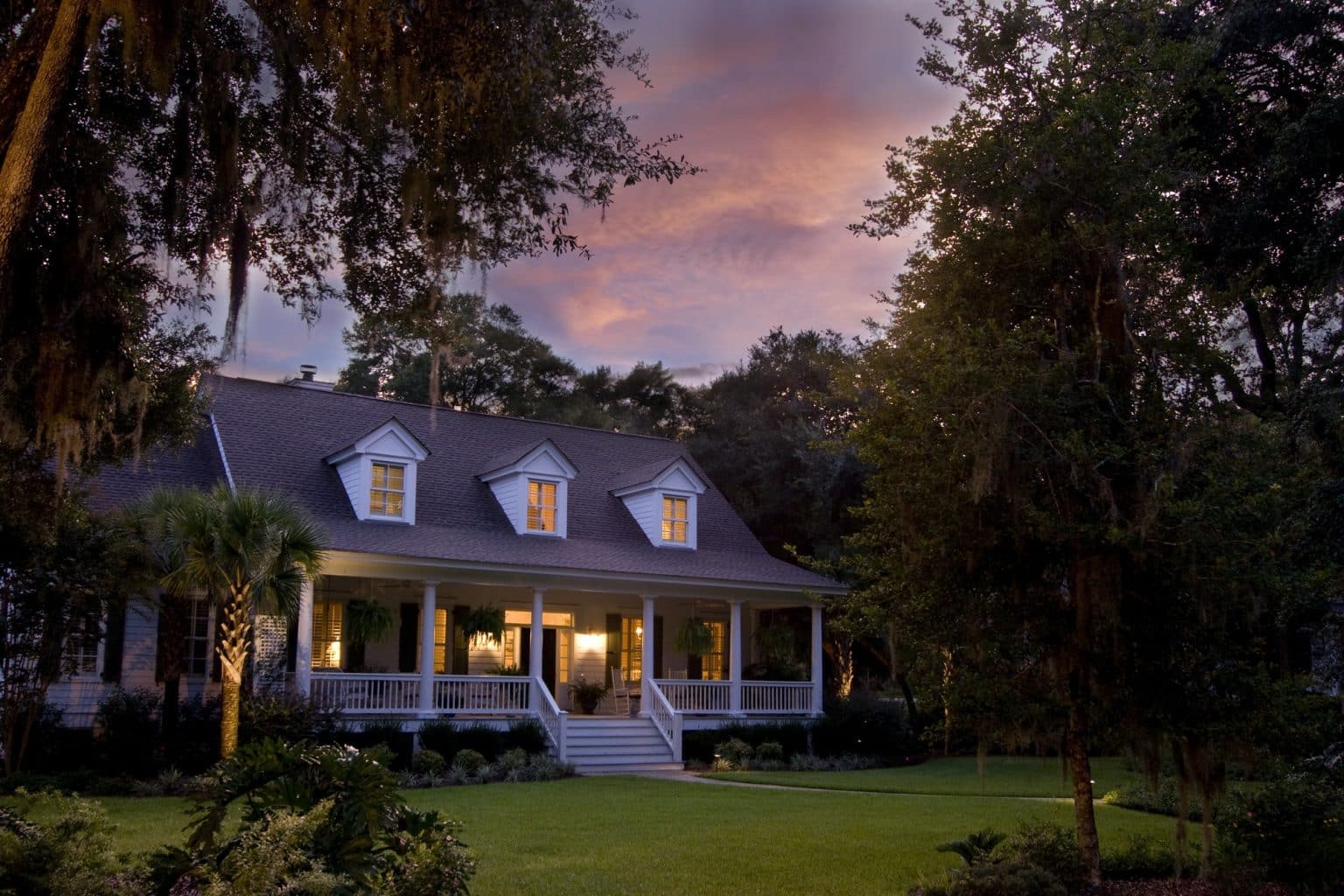78 Harland Cres Ajax, Ontario L1S 1J9
$999,000
South Ajax Renovated 4 Bedroom Home, Only 800 Meters To Lake Ontario/ Waterfront Park. Large Prof. Fin. Bsmt With ""Above Grade"" Quality W Pot Lights, Gas Fp & Spray Foam Insulation. Beautiful Hi-End Glass Sunroom W 2 Drs & Glass Sliding Wall. Hot Tub & Large Deck. Extensive Front Yard Landscaping, Newer Upgraded Kit. W Quartz & Quality Ss Appliances. California Shutters In Lr, Dr & Bedrooms, Newer Paved Dble Dr. Newer Oversized Front Door. Full Reno List Att.**** EXTRAS **** Open House Sat/Sun 2-4Pm. Ss Lg Fridge, Ss Cafe Dual Oven Induc. Range, Ss Bosch Quiet Series Dw, Ss B/I Micro, Whirlpool Washer & Dryer, Garage Opener, Hwt Rented (Enbridge). Workshop/Shed W. Power, 2 Newer Gas Fp, All Elf's, Excl. 2 Tv's (id:49401)
Open House
This property has open houses!
2:00 pm
Ends at:4:00 pm
2:00 pm
Ends at:4:00 pm
Property Details
| MLS® Number | E5613630 |
| Property Type | Single Family |
| Community Name | South East |
| Amenities Near By | Hospital, Park, Public Transit |
| Parking Space Total | 4 |
| Water Front Type | Waterfront |
Building
| Bathroom Total | 2 |
| Bedrooms Above Ground | 4 |
| Bedrooms Total | 4 |
| Basement Development | Finished |
| Basement Type | N/a (finished) |
| Construction Style Attachment | Detached |
| Cooling Type | Central Air Conditioning |
| Exterior Finish | Aluminum Siding, Brick |
| Fireplace Present | Yes |
| Heating Fuel | Natural Gas |
| Heating Type | Forced Air |
| Stories Total | 2 |
| Type | House |
Parking
| Attached Garage |
Land
| Acreage | No |
| Land Amenities | Hospital, Park, Public Transit |
| Size Irregular | 54.23 X 92.2 Ft ; Irregular |
| Size Total Text | 54.23 X 92.2 Ft ; Irregular |
Rooms
| Level | Type | Length | Width | Dimensions |
|---|---|---|---|---|
| Second Level | Primary Bedroom | 3.76 m | 3.59 m | 3.76 m x 3.59 m |
| Second Level | Bedroom 2 | 3.56 m | 2.53 m | 3.56 m x 2.53 m |
| Second Level | Bedroom 3 | 3.58 m | 2.55 m | 3.58 m x 2.55 m |
| Second Level | Bedroom 4 | 3.15 m | 2.55 m | 3.15 m x 2.55 m |
| Basement | Family Room | 7.71 m | 4.33 m | 7.71 m x 4.33 m |
| Main Level | Foyer | 2.29 m | 1.97 m | 2.29 m x 1.97 m |
| Main Level | Living Room | 5.25 m | 3.29 m | 5.25 m x 3.29 m |
| Main Level | Dining Room | 3.12 m | 2.73 m | 3.12 m x 2.73 m |
| Main Level | Kitchen | 4.49 m | 2.31 m | 4.49 m x 2.31 m |
| Main Level | Solarium | 4.35 m | 3.27 m | 4.35 m x 3.27 m |
https://www.realtor.ca/real-estate/24391861/78-harland-cres-ajax-south-east
Interested?
Contact us for more information


























