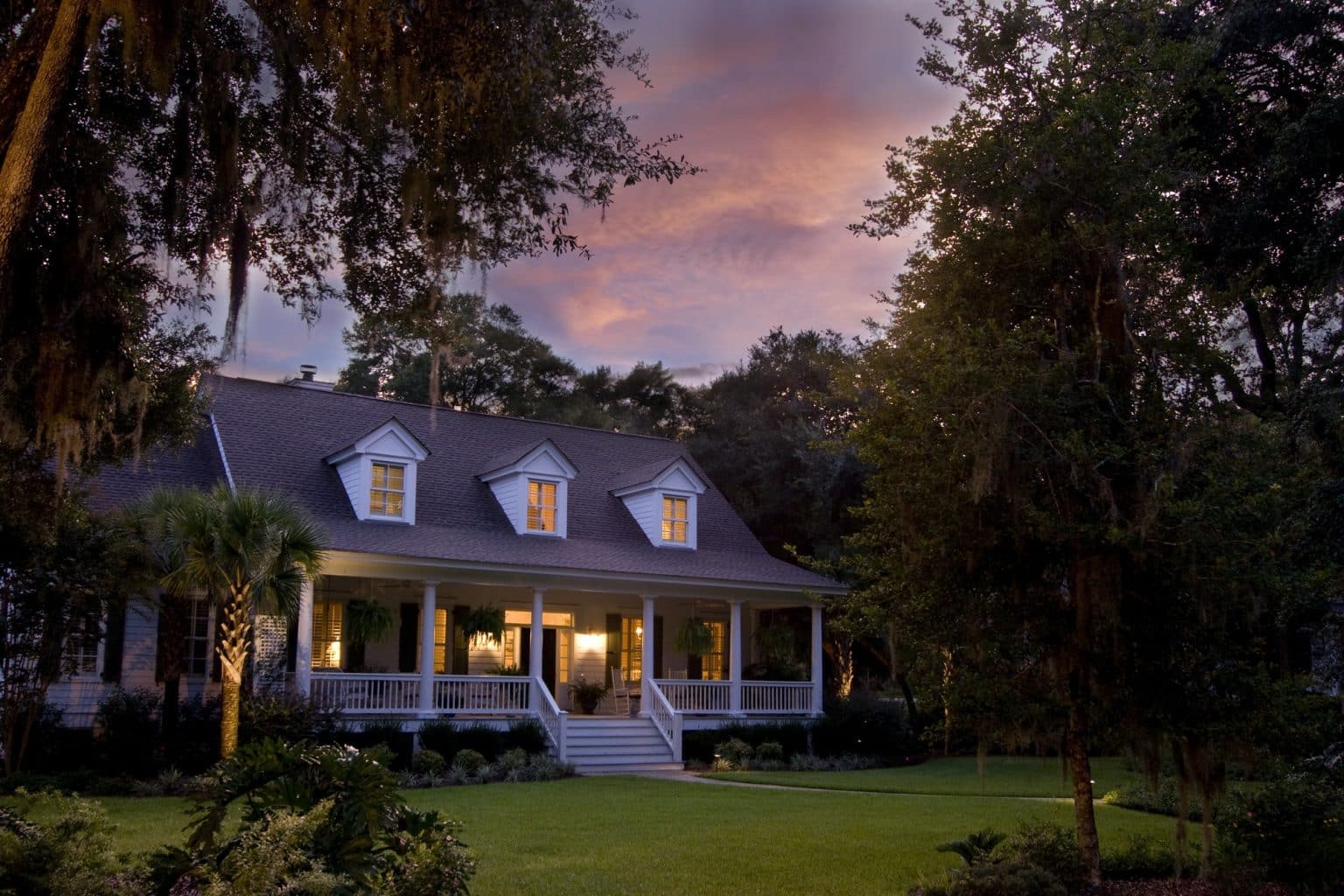#ph02 -2 Anndale Dr Toronto, Ontario M2N 2W8
$2,388,000Maintenance,
$2,122.67 Monthly
Maintenance,
$2,122.67 MonthlyIncredible 3 Bdrm + Den Penthouse Corner Unit In Hullmark Tridel Centre At The Intersection Of Yonge & Sheppard. The Tallest And Prestigious Condo In North York With Direct Indoor Access To 2 Subway Lines. 24 Hr Concierge And 2 Side Parking. An Unobstructed N/E View With 10' Ceilings, 4' Plank, 3/4 Hardwood Floating Floor. B/I Appliances, Designer Kitchen Cabinetry W/ Pantry Room.**** EXTRAS **** All Lights, Window Coverings, 2 Parking Spaces Included, Party Room, Gym, Theatre, Whirlpool, Steam & Sauna, Outdoor Pool, Bbq. Live Seconds Away From Ttc, Restaurants, Shops, Caf?, And Parks (id:49401)
Property Details
| MLS® Number | C5616484 |
| Property Type | Single Family |
| Community Name | Willowdale East |
| Amenities Near By | Public Transit |
| Features | Balcony |
| Parking Space Total | 2 |
| Pool Type | Outdoor Pool |
| View Type | View |
Building
| Bathroom Total | 3 |
| Bedrooms Above Ground | 3 |
| Bedrooms Below Ground | 1 |
| Bedrooms Total | 4 |
| Amenities | Storage - Locker, Security/concierge, Party Room, Exercise Centre |
| Cooling Type | Central Air Conditioning |
| Exterior Finish | Concrete |
| Heating Fuel | Natural Gas |
| Heating Type | Forced Air |
| Type | Apartment |
Parking
| Underground |
Land
| Acreage | No |
| Land Amenities | Public Transit |
Rooms
| Level | Type | Length | Width | Dimensions |
|---|---|---|---|---|
| Main Level | Living Room | 7.47 m | 6.34 m | 7.47 m x 6.34 m |
| Main Level | Dining Room | 7.47 m | 6.34 m | 7.47 m x 6.34 m |
| Main Level | Kitchen | 5.97 m | 2.74 m | 5.97 m x 2.74 m |
| Main Level | Family Room | 5.97 m | 2.96 m | 5.97 m x 2.96 m |
| Main Level | Primary Bedroom | 4.88 m | 3.35 m | 4.88 m x 3.35 m |
| Main Level | Bedroom 2 | 4.57 m | 3.28 m | 4.57 m x 3.28 m |
| Main Level | Bedroom 3 | 4.36 m | 3.02 m | 4.36 m x 3.02 m |
https://www.realtor.ca/real-estate/24399811/ph02-2-anndale-dr-toronto-willowdale-east
Interested?
Contact us for more information





