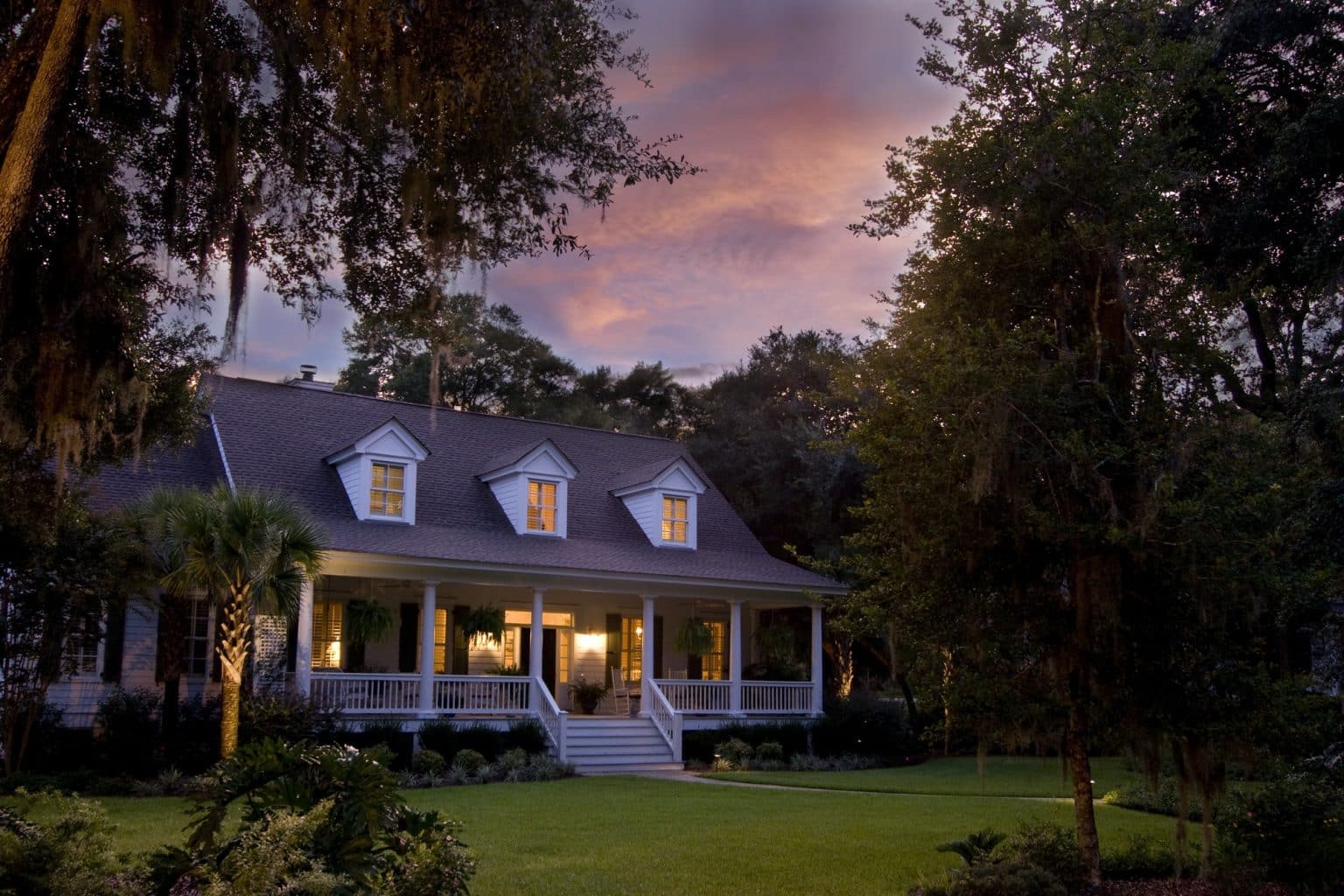3 Bedroom
3 Bathroom
Central Air Conditioning
Forced Air
$3,500 Monthly
3 Bdrms Freehold Townhome, Ravine View In Back Yeard! Open Concept Gourmet Eat-In Kitchen. W/O To Yard, Direct Access To Garage, Smart Lock, Upgraded Kitchen & Bathrm. 9 Ft Ceiling On Main Floor. Very Bright And Unique, Located In Desired North Oakville Area, Trafalgar/ Dundas, Surounded By Plaza & Banks. Close To Schools, Shopping Malls, Restaurant, Transit, Quick Access To Hwy 403, 407, Qew.**** EXTRAS **** Fridge, Stove, Dishwasher, Microwave, Washer And Dryer, All Elf, Tenants Pay All Utilities And Hot Water Tank Rental Fee. (id:49401)
Property Details
|
MLS® Number
|
W5602779 |
|
Property Type
|
Single Family |
|
Community Name
|
Rural Oakville |
|
Amenities Near By
|
Park, Public Transit, Schools |
|
Features
|
Ravine |
|
Parking Space Total
|
2 |
Building
|
Bathroom Total
|
3 |
|
Bedrooms Above Ground
|
3 |
|
Bedrooms Total
|
3 |
|
Basement Development
|
Unfinished |
|
Basement Type
|
N/a (unfinished) |
|
Construction Style Attachment
|
Attached |
|
Cooling Type
|
Central Air Conditioning |
|
Exterior Finish
|
Brick |
|
Heating Fuel
|
Natural Gas |
|
Heating Type
|
Forced Air |
|
Stories Total
|
2 |
|
Type
|
Row / Townhouse |
Parking
Land
|
Acreage
|
No |
|
Land Amenities
|
Park, Public Transit, Schools |
|
Size Irregular
|
20 X 90 Ft |
|
Size Total Text
|
20 X 90 Ft |
Rooms
| Level |
Type |
Length |
Width |
Dimensions |
|
Second Level |
Primary Bedroom |
14.2 m |
14.2 m |
14.2 m x 14.2 m |
|
Second Level |
Bedroom 2 |
9.5 m |
12 m |
9.5 m x 12 m |
|
Second Level |
Bedroom 3 |
9.5 m |
12 m |
9.5 m x 12 m |
|
Second Level |
Laundry Room |
|
|
Measurements not available |
|
Main Level |
Great Room |
19.2 m |
11 m |
19.2 m x 11 m |
|
Main Level |
Dining Room |
8.1 m |
10.8 m |
8.1 m x 10.8 m |
|
Main Level |
Kitchen |
10.3 m |
9 m |
10.3 m x 9 m |
Utilities
|
Sewer
|
Installed |
|
Natural Gas
|
Installed |
|
Electricity
|
Installed |
https://www.realtor.ca/real-estate/24357322/3273-mockingbird-common-crt-oakville-rural-oakville






