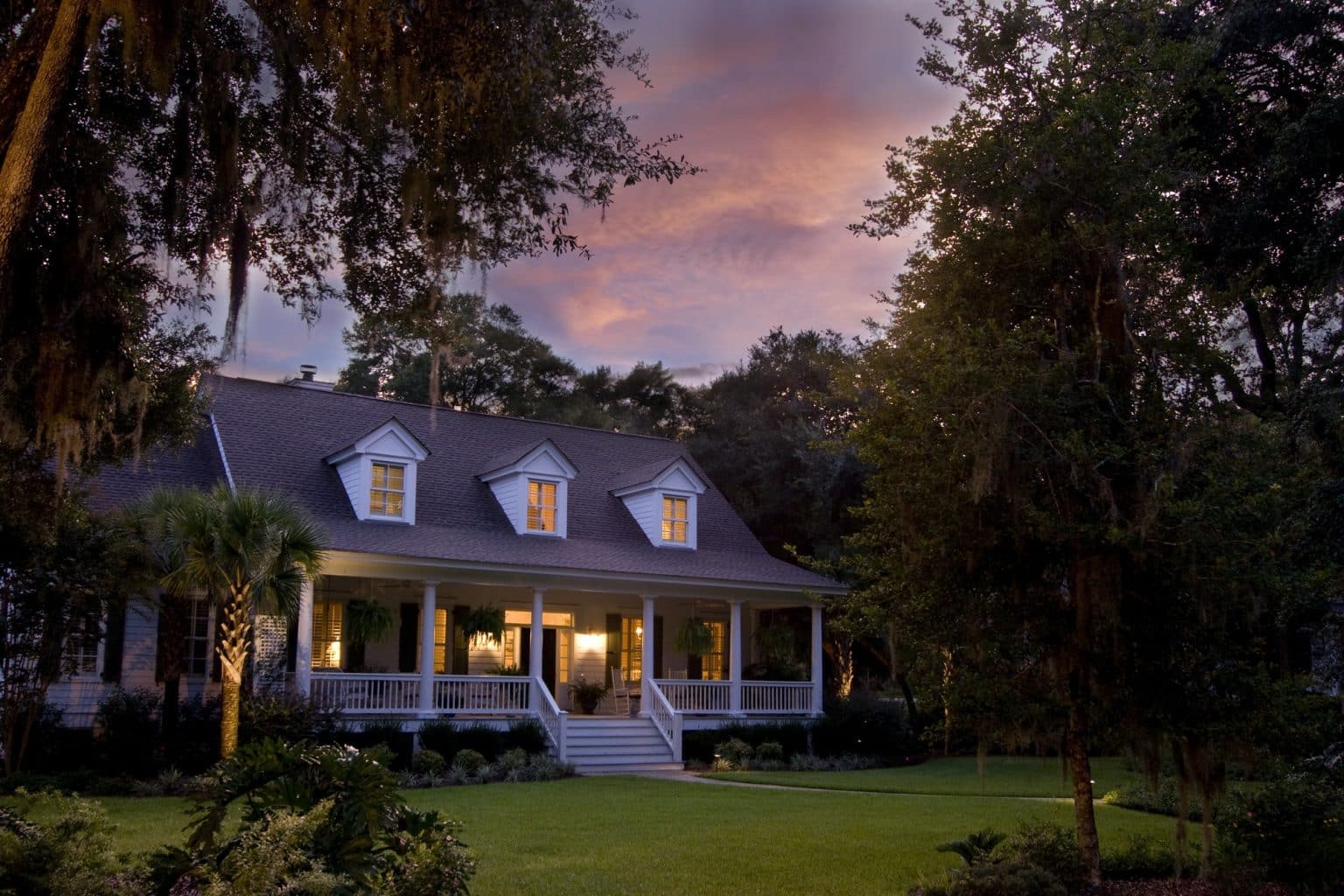53 Candlebrook Dr Whitby, Ontario L1R 2V5
$799,999
Welcome To This Stunning, Freshly Painted, 3 Bedroom, 3 Bathroom Townhouse In A Sought After, Family Friendly Neighbourhood In Whitby! Enjoy The Open Concept Chef's Kitchen Boasting New Built-In Appliances And Lots Of Cabinetry Space. Entertain In The Bright Living Area Complete With A Walkout To The Fully Fenced Private Backyard Oasis With A Dog Run And Is A Quiet Place To Relax. The Primary Bedroom Includes A Large Walk-In Closet And An Ensuite To The 4 Piece Bathroom. The Finished Basement Features Lots Of Storage Space And Cold Room. Close To Many Amenities Including Parks, Public And Catholic Schools, Shopping And Restaurants. A Commuter's Dream Only Minutes To Highway 401 And 407. A Must See, Don't Miss Out On This Opportunity! Enjoy This Home That Has Much Pride Of Ownership And Love, Look No Further, Welcome Home!**** EXTRAS **** Incl: Garage Shelves, Fridge, Stove, Dishwasher, Microwave, All Light Fixtures, All Window Coverings, Basement Fridge, Washer/Dryer & 2 Car Garage Door Openers. Excl: Retractable Gate In Kitchen, Both Tv Mounts & Mini Fridge In Bedroom. (id:49401)
Open House
This property has open houses!
2:00 pm
Ends at:4:00 pm
Property Details
| MLS® Number | E5612711 |
| Property Type | Single Family |
| Community Name | Pringle Creek |
| Amenities Near By | Hospital, Park, Place Of Worship, Public Transit, Schools |
| Parking Space Total | 2 |
Building
| Bathroom Total | 3 |
| Bedrooms Above Ground | 3 |
| Bedrooms Total | 3 |
| Basement Development | Finished |
| Basement Type | Full (finished) |
| Construction Style Attachment | Attached |
| Cooling Type | Central Air Conditioning |
| Exterior Finish | Brick |
| Heating Fuel | Natural Gas |
| Heating Type | Forced Air |
| Stories Total | 2 |
| Type | Row / Townhouse |
Parking
| Attached Garage |
Land
| Acreage | No |
| Land Amenities | Hospital, Park, Place Of Worship, Public Transit, Schools |
| Size Irregular | 19.69 X 109.68 Ft |
| Size Total Text | 19.69 X 109.68 Ft |
Rooms
| Level | Type | Length | Width | Dimensions |
|---|---|---|---|---|
| Second Level | Primary Bedroom | Measurements not available | ||
| Second Level | Bedroom 2 | Measurements not available | ||
| Second Level | Bedroom 3 | Measurements not available | ||
| Lower Level | Recreational, Games Room | Measurements not available | ||
| Main Level | Living Room | Measurements not available | ||
| Main Level | Dining Room | Measurements not available | ||
| Main Level | Kitchen | Measurements not available |
https://www.realtor.ca/real-estate/24388971/53-candlebrook-dr-whitby-pringle-creek
Interested?
Contact us for more information


























