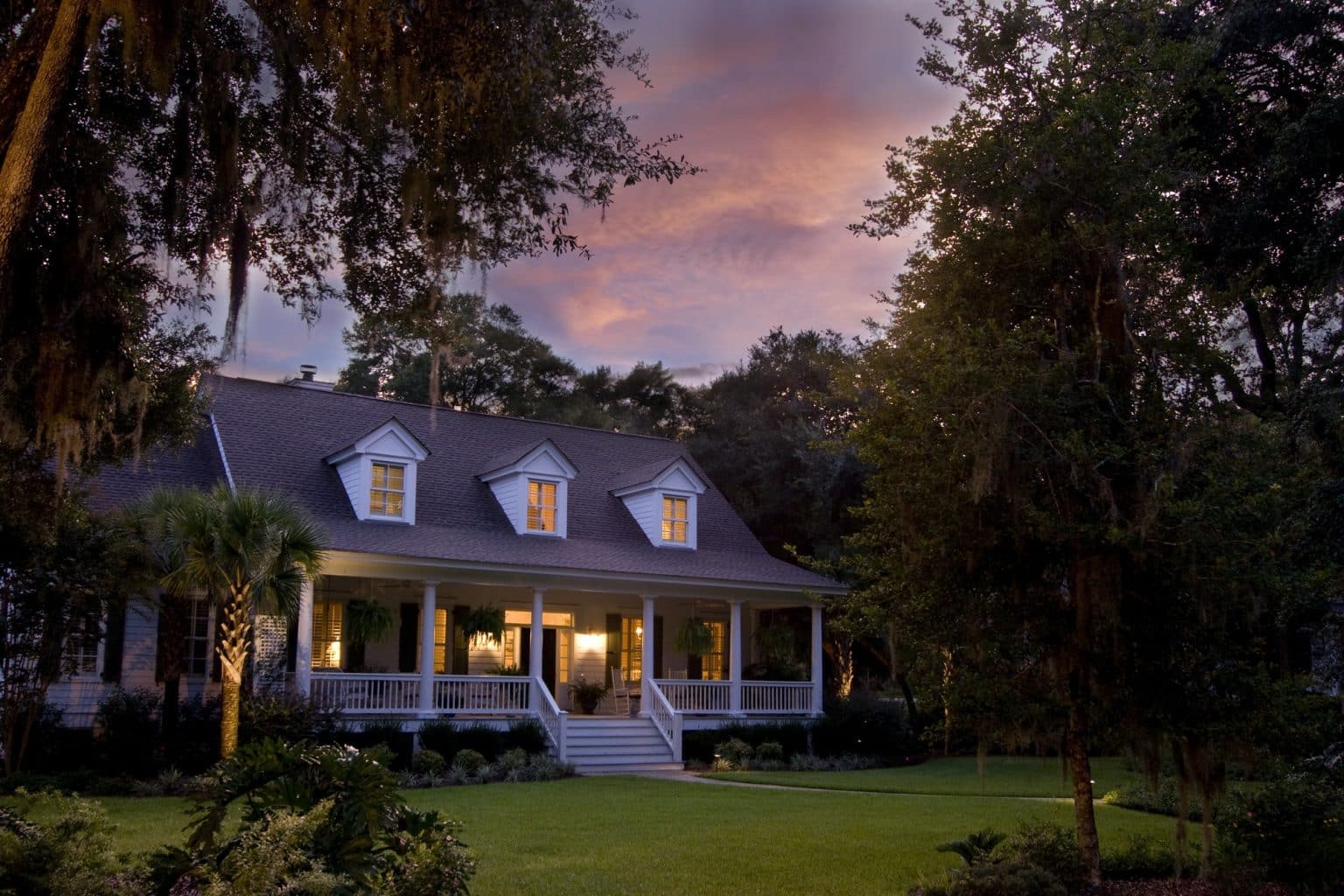#707 -188 Eglinton Ave E Toronto, Ontario M4P 2X7
$888,000Maintenance,
$1,133 Monthly
Maintenance,
$1,133 MonthlyA Magnificent Industrial Loft For An Extraordinary Lifestyle. This Bright 2-Br 1104 Sqft Corner Unit Welcomes You W/ Soaring 11 Ft Ceilings, Wall-To Wall Windows & Hardwood Throughout. The Large Kitchen Is Dressed W/ Granite Counters, Custom Backsplash & A Butcher Block Island. Primary Br Offers A 4-Pc Ensuite, Large Walk-In Closet W/ Custom Built-Ins. The 2nd Bedroom Has Tempered Glass Sliding Door & Custom Closets. Walk To Loblaws, Restaurants, Cafes, Ttc.**** EXTRAS **** Stainless Steel Fridge, Stove, B/I Dishwasher, Canopy Hood Vent; B/I Microwave, Washer/Dryer; Butcher Block Island; Electric Light Fixtures. Custom Motorized Blinds. (id:49401)
Property Details
| MLS® Number | C5618011 |
| Property Type | Single Family |
| Community Name | Mount Pleasant West |
Building
| Bathroom Total | 2 |
| Bedrooms Above Ground | 2 |
| Bedrooms Total | 2 |
| Amenities | Party Room, Security/concierge, Exercise Centre |
| Cooling Type | Central Air Conditioning |
| Exterior Finish | Concrete |
| Fire Protection | Security Guard |
| Heating Fuel | Natural Gas |
| Heating Type | Forced Air |
| Type | Apartment |
Parking
| Underground | |
| Visitor Parking |
Land
| Acreage | No |
Rooms
| Level | Type | Length | Width | Dimensions |
|---|---|---|---|---|
| Flat | Foyer | Measurements not available | ||
| Flat | Kitchen | 3.18 m | 4.75 m | 3.18 m x 4.75 m |
| Flat | Dining Room | 3.35 m | 4.75 m | 3.35 m x 4.75 m |
| Flat | Living Room | 3.35 m | 4.75 m | 3.35 m x 4.75 m |
| Flat | Primary Bedroom | 3.61 m | 4.83 m | 3.61 m x 4.83 m |
| Flat | Bedroom 2 | 3.35 m | 2.84 m | 3.35 m x 2.84 m |
| Flat | Bathroom | Measurements not available |
https://www.realtor.ca/real-estate/24405025/707-188-eglinton-ave-e-toronto-mount-pleasant-west
Interested?
Contact us for more information





