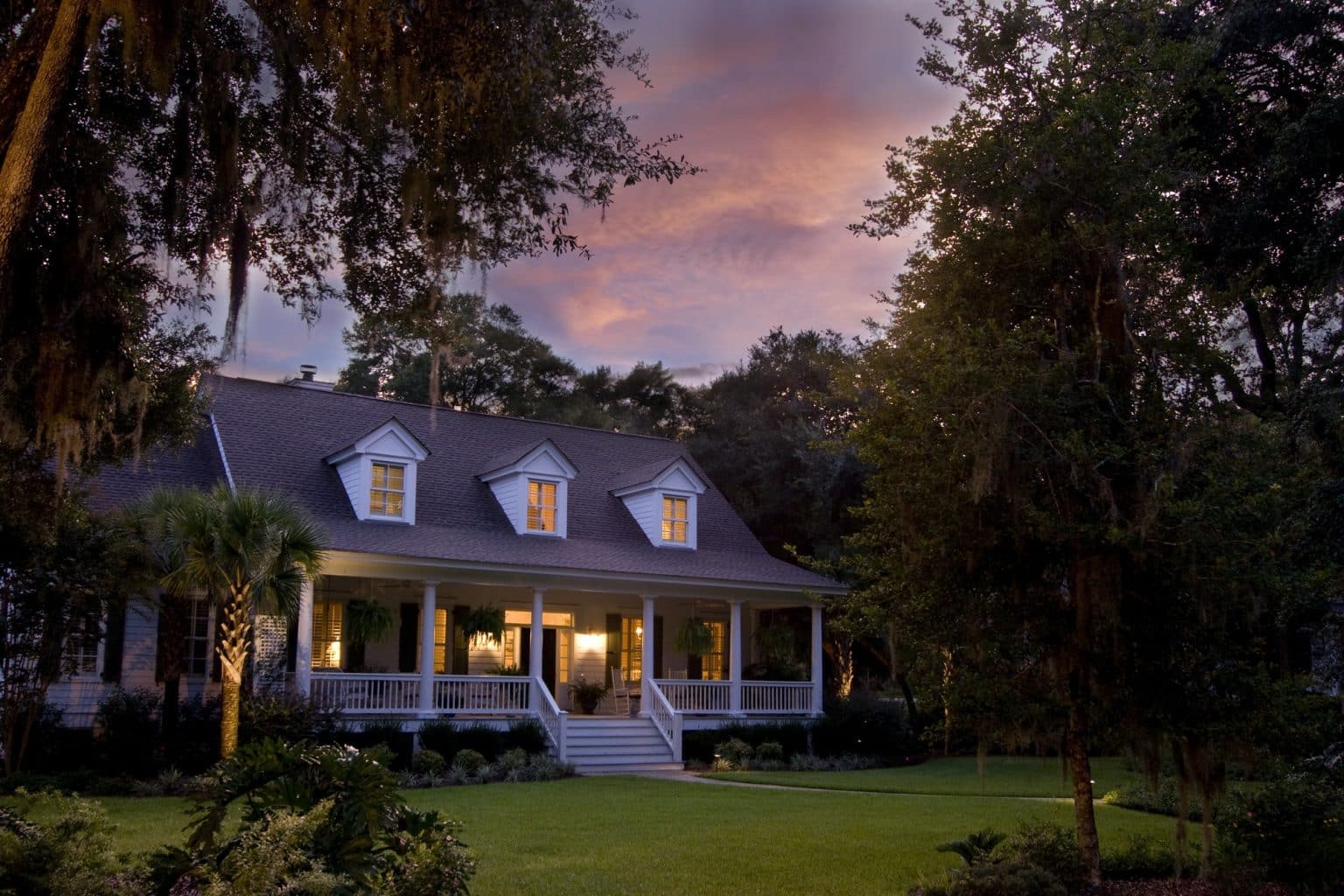861 Cassie Rd Newmarket, Ontario L3X 1S3
4 Bedroom
3 Bathroom
Central Air Conditioning
Forced Air
$3,150 Monthly
Move Into Prestigious Armitage Community.4 Bedrooms, Open Concept, Two Storey Detached House With Excellent Lay Out Featuring Large Kitchen W/Breakfast Area, Bright Living/Dining Rooms, Family Room, Master Bedroom W/Ensuite. Amazing Neighborhood, Walking Distance To Yonge St, Close To Parks & Schools, Shopping Centers & Bus Stops. Tenant Must Pay 2/3 Of Utilities. No Smoking. Basement Is Not Included.**** EXTRAS **** Include Existing: Fridge; Stove; Dishwasher; Washer & Dryer; All Light Fixtures (id:49401)
Property Details
| MLS® Number | N5616578 |
| Property Type | Single Family |
| Community Name | Armitage |
| Parking Space Total | 3 |
Building
| Bathroom Total | 3 |
| Bedrooms Above Ground | 4 |
| Bedrooms Total | 4 |
| Construction Style Attachment | Detached |
| Cooling Type | Central Air Conditioning |
| Exterior Finish | Brick |
| Heating Fuel | Natural Gas |
| Heating Type | Forced Air |
| Stories Total | 2 |
| Type | House |
Parking
| Attached Garage |
Land
| Acreage | No |
| Size Irregular | 52.76 X 125.36 Ft |
| Size Total Text | 52.76 X 125.36 Ft |
Rooms
| Level | Type | Length | Width | Dimensions |
|---|---|---|---|---|
| Second Level | Primary Bedroom | 6.09 m | 3.81 m | 6.09 m x 3.81 m |
| Second Level | Bedroom 2 | 4.87 m | 3.65 m | 4.87 m x 3.65 m |
| Second Level | Bedroom 3 | 5.02 m | 3.65 m | 5.02 m x 3.65 m |
| Second Level | Bedroom 4 | 3.35 m | 2.69 m | 3.35 m x 2.69 m |
| Main Level | Living Room | 5.48 m | 3.65 m | 5.48 m x 3.65 m |
| Main Level | Dining Room | 4.26 m | 3.65 m | 4.26 m x 3.65 m |
| Main Level | Kitchen | 3.35 m | 3.65 m | 3.35 m x 3.65 m |
| Main Level | Eating Area | 3.81 m | 4.57 m | 3.81 m x 4.57 m |
| Main Level | Family Room | 6.7 m | 3.65 m | 6.7 m x 3.65 m |
https://www.realtor.ca/real-estate/24399965/861-cassie-rd-newmarket-armitage
Interested?
Contact us for more information

























